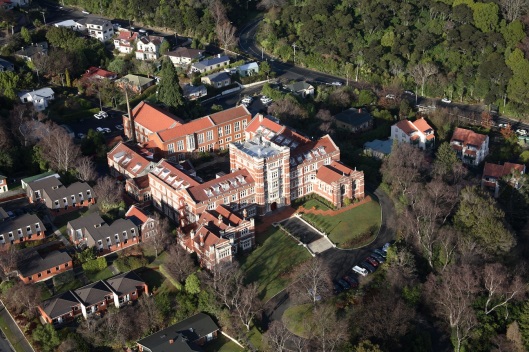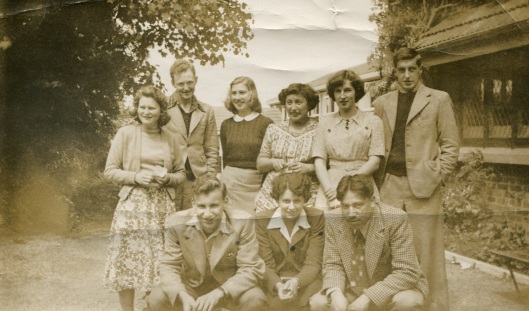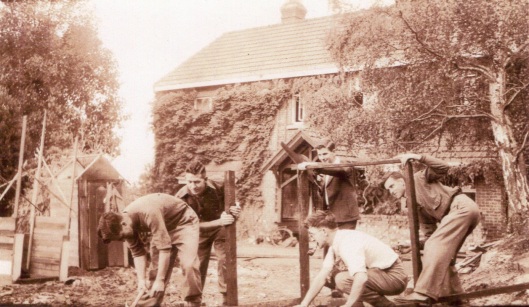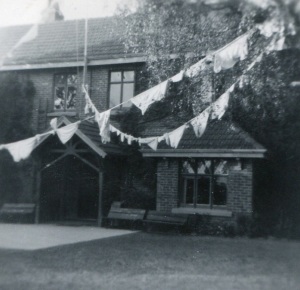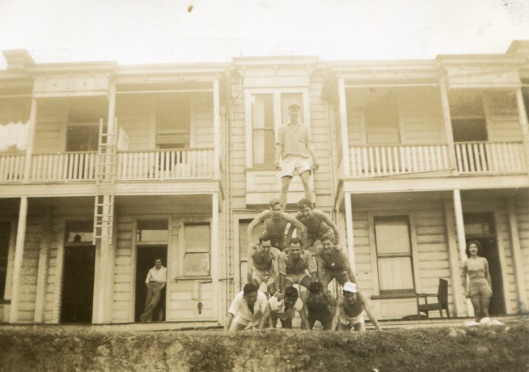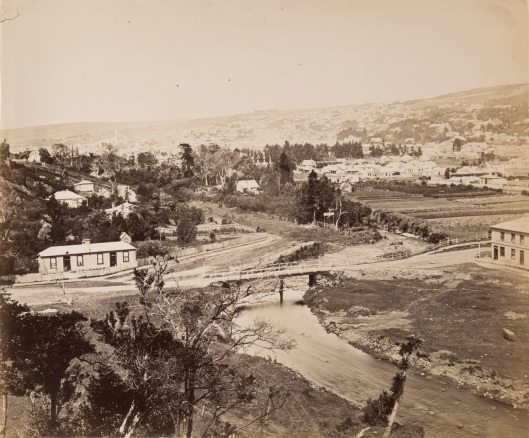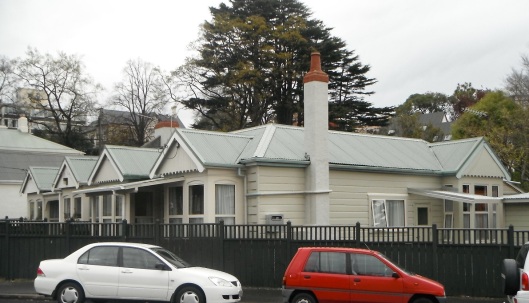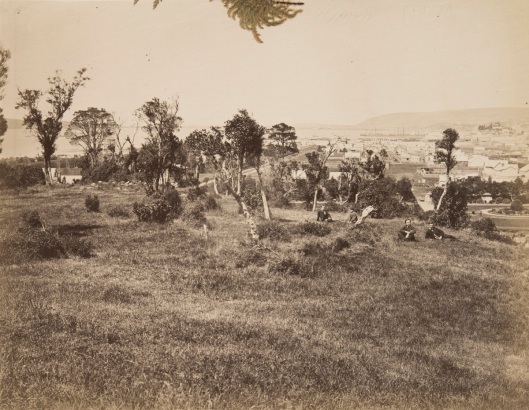Tags
1940s, 1950s, 1960s, 1970s, Aquinas, Dominican Hall, Wesley Hall
Otago has a great collection of residential colleges, some long-established and others quite recent; less well-known are those that flourished briefly but no longer exist. One of the most popular posts on this blog is about Helensburgh House, a ‘temporary’ hall of residence from 1984 to 1991. Today I explore the history of two others that have gone: Dominican Hall and Wesley Hall.
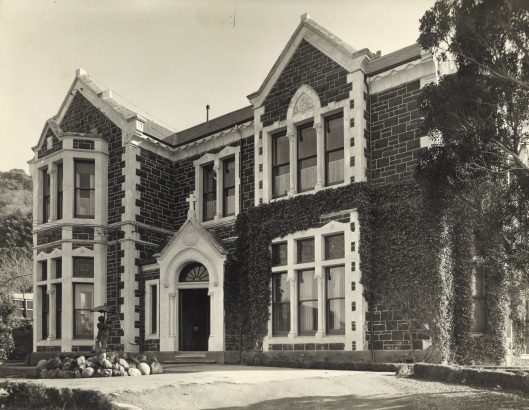
Dominican Hall. It was originally built in the 1880s for Robert Gillies, a businessman and amateur astronomer who included an observatory in the roof and named it Transit House in honour of the Transit of Venus. An OUSA listing of student residences for 1967 noted that at Dominican Hall ‘most necessary facilities are present although there is generally a theme of austerity’. Any austerity must have contrasted with the surviving ‘opulent elegant detail’ of the building, from embossed plaster ceilings to Minton floor tiles and ornate door handles. Image courtesy of Dominican Sisters archives, F15/5/1.
Like the other churches, Catholics saw a need to provide for their young people coming from around the country to Dunedin. In 1945 the Dominican Sisters, a teaching order at the forefront of Catholic education in Otago since arriving in 1871, purchased a grand stone home in spacious grounds in Park Street. In 1946 it began a new life as Dominican Hall, a residential college for 20 women students. One of them, Shona Scannell, later recalled that they formed a ‘lovely family … We went to the pictures together and had social sports groups. I thought it was wonderful’. In 1948 the sisters had additional bedrooms added atop the building; with that and other alterations plus the purchase of a neighbouring property in 1953, Dominican Hall expanded to house 48. Some women had single rooms but, as in most residential colleges of the day, others shared. Residents of the ‘dormitory’ reported on their exploits in the 1960 Dominican Hall magazine. ‘Life with seven in a room can be rather hectic’, noted Maureen Donnelly, but ‘a great sense of comradeship has grown’. They took part in all the social and sporting activities on offer, and ‘If there is any trouble we are all in it together, be it smoking in unlawful places, creeping in rather late, or just not sweeping the floor. We have formed a Rock’n Roll Recorder Group and at one stage our singing was of such quality it was mistaken for the radio’.
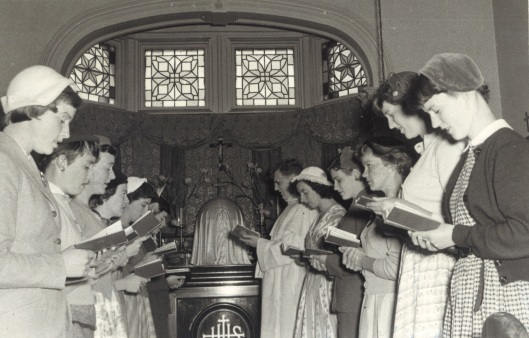
Students singing compline led by Father Ambrose Loughnan OP, Dominican Hall, in 1956. Religion was an important feature of Dominican life. The students were cared for by a small group of sisters and a resident chaplain; they hosted visits from the bishop and meetings of the Catholic Students’ Club, held retreats and had their own branch of the Children of Mary sodality. Image courtesy of Dominican Sisters archives, F15/8/2.
Not to be outdone by the Anglicans (who established Selwyn), Presbyterians (Knox and St Margaret’s) and Catholics (Dominican and Aquinas), in 1958 the Methodists joined the student accommodation business. Like several other institutions, Wesley Hall started with the purchase of a private residence. The Park Street home had room for 14 students – all men – and a resident matron, with the Methodist Central Mission’s superintendent acting as non-resident warden. The bedrooms were rather small and ‘no studies are provided’, reported the OUSA in 1967, ‘but there is a common room with piano and table tennis table’. The crowded conditions did not deter some residents. At the end of 1961 matron Elsie Maclean reported: ‘we seem to have some bright lads at present and the majority are anxious to return again next year … Several will be spending their fourth year here’. Their behaviour was generally ‘quite good till about midnight when apparently they become restive and noisy but as this seems to be the usual procedure in the student world, we patiently wait till the spasm subsides’. As a small institution Wesley Hall struggled for recognition by other colleges, though the residents organised events, such as ‘a very enjoyable’ hockey match and lunch with the women of Dominican Hall in 1964. The 1963 and 1964 presidents noted the perils of having too many residents from one district – in this case, Gore – which ‘tends to create a rather narrow range of acquaintances’. It could also ‘cause a certain amount of friction and suspicion ie “Who told my parents that I took so and so out last week?”’, suggested Kenneth Thomson.

The large Park Street home which became Wesley Hall was originally built in 1918 for lawyer Herbert Adams, but later run as a guest house. Image courtesy of the Hocken Collections, John McIndoe Ltd records, MS-3247/584, S17-564b.
Unlike several other residences with small beginnings, Wesley Hall did not grow larger, though that was the original plan. Methodist Superintendent David Gordon explained in 1970 that the Central Mission planned extensions for years, but on consultation with Otago VC Arthur Beacham concluded ‘with the rising running costs for a hostel, we should build nothing smaller than a 100 bed hostel’. As time passed and the ‘optimum size’ increased, the project grew ‘entirely beyond the resources of the Central Mission’. The government offered subsidies to organisations building student accommodation – that helped with the initial set up of Wesley Hall – but the cost of a new building was significant and the church had other priorities for social service funding. It ‘decided reluctantly’ to close Wesley Hall at the end of 1970; it had run at a loss throughout its 12 years. The building which had housed lively young men as a student residence was purchased by the Department of Health to become ‘a Hostel for the Rehabilitation of Alcoholics’.
An oversupply of accommodation for women led to the end of Dominican Hall; at the end of 1978 the Dominican Sisters announced it was closing. At its peak, it accommodated 50 residents, but by 1978 had just 28, though ’40 can be taken comfortably’. The decline was due to ‘the growth in larger, more modern hostels’, suggested Sister Bernadette (UniCol opened in 1969 and Salmond in 1971). As a small institution it could not afford to carry many vacancies in a period of rising expenses; the demand for improvements to meet DCC fire safety regulations was the final straw. For women who preferred a Catholic residence a new option was available, with Aquinas accepting women in 1979, but it also closed at the end of 1980 after a downturn in the university roll (the university purchased and re-opened it in 1988 after the roll surged again). In their day, Dominican and Wesley were obviously lively places which contributed to the welfare of their residents and the university; it was economics which spelled their end.

Dominican residents ready for a 1955 ball. Back row (from left): Clare Ryan, Judy Knight, Marlene Prentice, Bernadette Lloyd, Kathleen Kennedy. Front: Mary Horn, Pauline Burke, Clare Curran, Yvonne Young, Margaret Potts. Image courtesy of Dominican Sisters archives, F15/9/3.
My thanks to the Dominican Sisters for the wonderful photographs from their archives. I’d love to hear from anybody with photographs of Wesley Hall!






